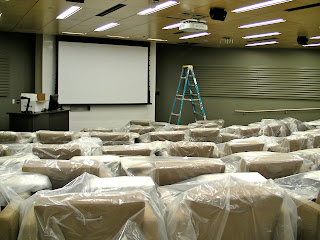The OSH Labs burn room was designed for discharging sprinkler heads. The floor of the room has thick steel grating over a tank capable of holding approximately 6000 gallons of water (6383 if filled to just under the grating). The tank was designed to connect to a well that will eventually contain a vertical turbine pump used to simulate pond and lake water sources for fire protection systems. Today, the connection hole between the tank and the well was drilled with an 8" core bit. It was really cool.
The diagram below is a top view of the tank with the core to the well. Originally we requested a 6" hole.
Below is a side view of the tank and well. The core hole comes out just above the base of the tank into about the middle of the well. The vertical turbine pump is intended to sit near the bottom of the well.
Its going to make a really cool door stop for the OSH Labs!
Below is a side view of the tank and well. The core hole comes out just above the base of the tank into about the middle of the well. The vertical turbine pump is intended to sit near the bottom of the well.
This photo (below) is of the equipment used to drill the hole. The black cylinder is actually a bit. In woodworking, I'm familiar with these as "hole saws." In masonry work, they're core bits or core saws. This one is 8" in diameter. The red can contains water for lubricating the outside of the core bit and helping to remove (and minimize) the concrete dust.
Here is the operation underway. He's about half-way through.
Hole is cored to the well. The cored-out concrete is still in the bit.
Here's how it looked when it came out of the bit. Its just a tad under 8" in diameter.
Its going to make a really cool door stop for the OSH Labs!
Looking through into the well. The dark stuff is water. The vertical turbine pump will sit in this well a couple of feet lower down than the bottom of the core hole.
I shoved the camera through the hole and took this picture of the grating at the top of the well. Thought it would be a neat shot, and it is, but its also a bit claustrophobic, eh? ;-)
And another fun day was had by all! Woohoo! :-)

























